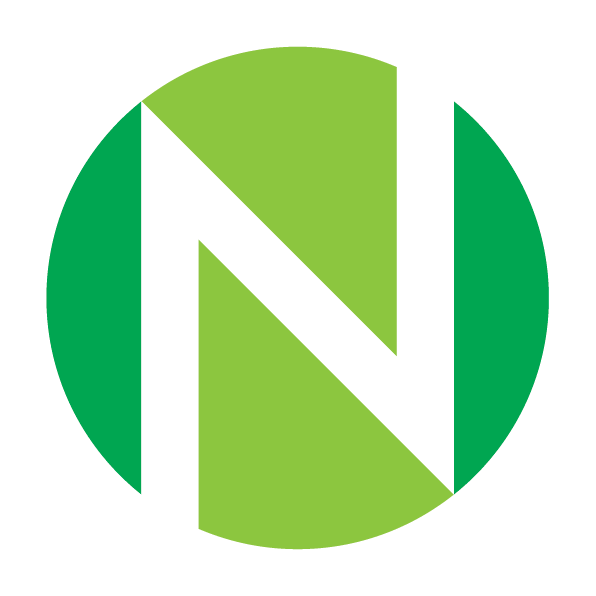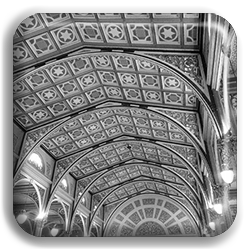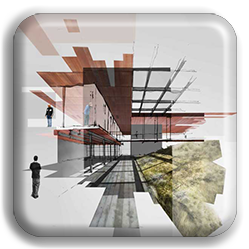This course is a professional training in AutoCAD, which is a commercial computer-aided design (CAD) and drafting software. Widely used in industry, by architects, project managers, engineers, graphic designers, city planners and other professionals.
This course in AutoCAD covers :
- Basics : Navigate, lines and rectangles, erase and undo, coordinate systems, circles, arcs and polygons, fillet and chamfer.
- Drawing Aids : Grid and snap, Ortho and polar tracking, polarsnap, running object snaps, snap tracking.
- Editing : Selection sets, move and copy, rotate and scale. arrays, trim and extend, lengthen and stretch, offset and mirror, grips.
- Curves : Curved polylines, splines, blend splines.
- Visibility and Appearance : Object properties, current layer, assign layers, layer visibility, linetype, object properties, layer properties, isolate.
- Blocks : Define blocks, use blocks, edit blocks, nest blocks, explode blocks, redefine blocks, create groups.
- Hatching and Gradients : Hatch areas, boundaries, hatch with patterns, hatch with gradients
- Blocks and Xrefs : Global blocks, access globally, tool palettes, srefs.
- Text : Text style, lines, write and format paragraphs using mtext. edit text, combine text.
- Dimensions : Dimension style, inquiry commands, add dimension, multileaders, edit dimensions.
- Layouts and Annotative : Annotative styles and objects, create layouts, adjust floating viewports, layer properties, layout geometry.
- Printing and Plotting : Configure output devices, plot style tables, model space, paper space, export to dwf and pdf, design views.
- Working with Data : Table styles and create tables, table cells, table data.
- Isometric Drawings.
- 3D Models : Visual styles, tiled viewports, viewcube, orbit, cameras, steering wheels, save views.
- 3D Modelling : planar surfaces, revolve, sweep, extrude 2d, trim, project edges, extrude solids, loft, boolean operations, mesh models, live section.
- Materials, Lights, Rendering etc.
Mode of Training : Offline | Online | Onsite
Duration : 20 Sessions of 2 hrs. each (40 hrs.)
Fees for Offline | Online (Down Payment) : 13000/-
Fees for Onsite : (Fee for Onsite Training depends on the location of training)
Certificate will be issued on satisfactory completion of the course.


