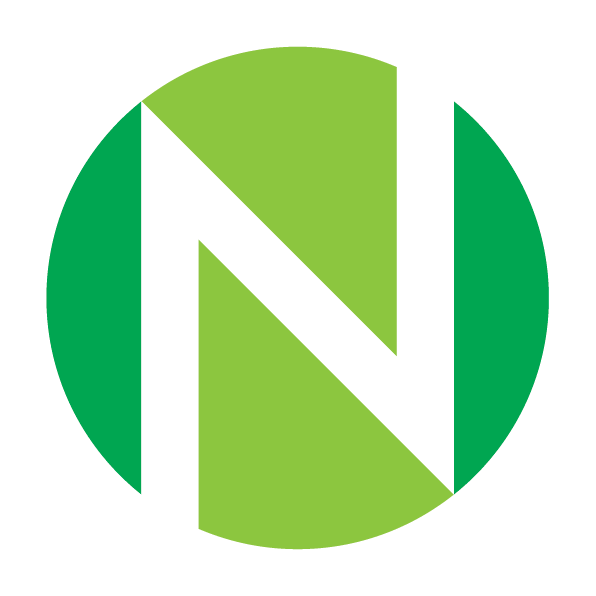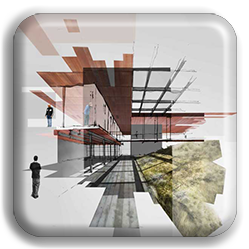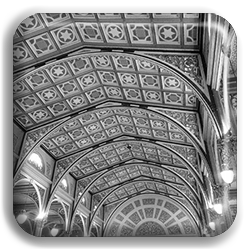This course is a professional training in SketchUp Pro, which is 3D modelling computer program for a wide range of drawing applications such as architectural, interior design, landscape architecture, civil and mechanical engineering, film and video game design.
This course in SketchUp Pro covers :
- Interface : Template, units, drawing screen, menus and preferences, mouse functions.
- Basics : Shapes, change shapes, delete, move, orbit, pan, zoom tools, drawing in 3d, Push/Pull tool, hide, connecting and building shapes with reference to inferences and axes, offset, autofold, modelling quickly, fusing, tape measure, select, copy, divide, flip, rotate, scale, mirror creating examples based on all basic commands, purge, creating shortcuts.
- Component : Creating, closed group, editing components and groups, editing display, copying entities, make unique, arranging and adjusting components in the model, importing a component, comprehensive settings, unglue, adjusting axes, reload, advanced characteristics, nesting, outliner tray, renaming, merging, examples for creating components.
- Materials : Creating 3d text, coloring faces, editing, sampling, saving, texture tweaking, importing images, image texture, export, display options. creating and editing styles, mixing styles, fog effect.
- Advance Tools : Import of DWG files and creating a model from them, managing tags (layers), building the contours of the house from within the plan, creating openings, inserting facades, creation of opening on the outside facades, importing plan and construction for first floor, ceiling and roof level for first floor, closing the model as a group, insert and edit objects to fit our work and model, components external and internal editing, creating a pergola component using the dog plan and facades, entering the model using the section tool, creating scenes to the model, creating a section-cut and saving it as a scene, using the scenes in order to create the stairs, follow me tool, intersect faces command, solid tools, display options and advanced tips, position camera, look around tool, walk tool, calculating area, generate report, dimension command, text labels, printing.
- Extensions : Inserting extensions/plugins in SketchUP, simplify contours tool, sandbox tools, stamp command, drop gc extension, creating surfaces, sandbox toolbar, projecting an image on a ground face, defining shade, solar north.
- Layout : Work environment, toolbars, keyboard shortcuts, document setup, navigating, inserting the SketchUp model, layers tray, adjusting the cover page, adding captions, text, dimensions, editing linked content, managing reference files, entering additional content to the file, drawing and editing tools, pattern fill, adding a table, grouping in Layout, scrapbooks, presentation, exporting, creating and saving a template.
Mode of Training : Offline | Online | Onsite
Duration : 30 Sessions of 2 hrs. each (60 hrs.)
Fees for Offline | Online (Down Payment) : 19500/-
Fees for Offline | Online (By Instalment) : 10500/- x 2
Fees for Onsite : (Fee for Onsite Training depends on the location of training)
Certificate will be issued on satisfactory completion of the course.


